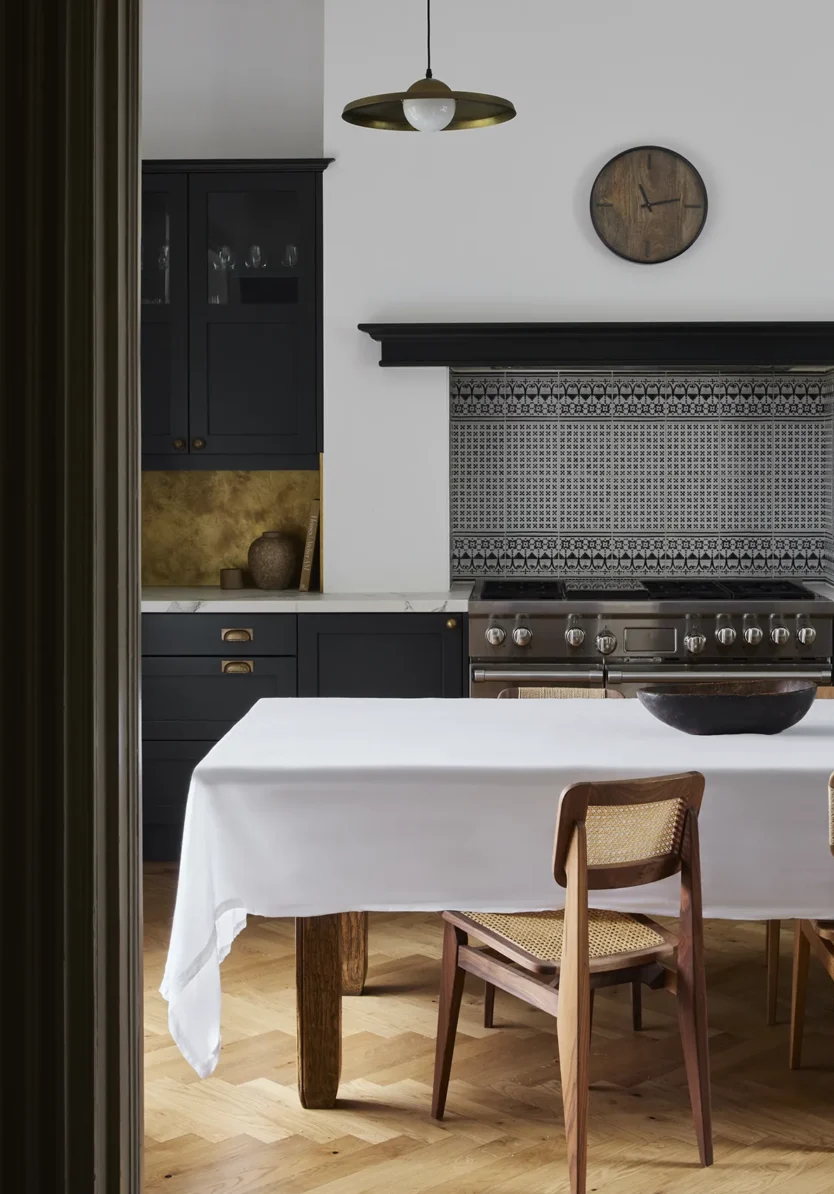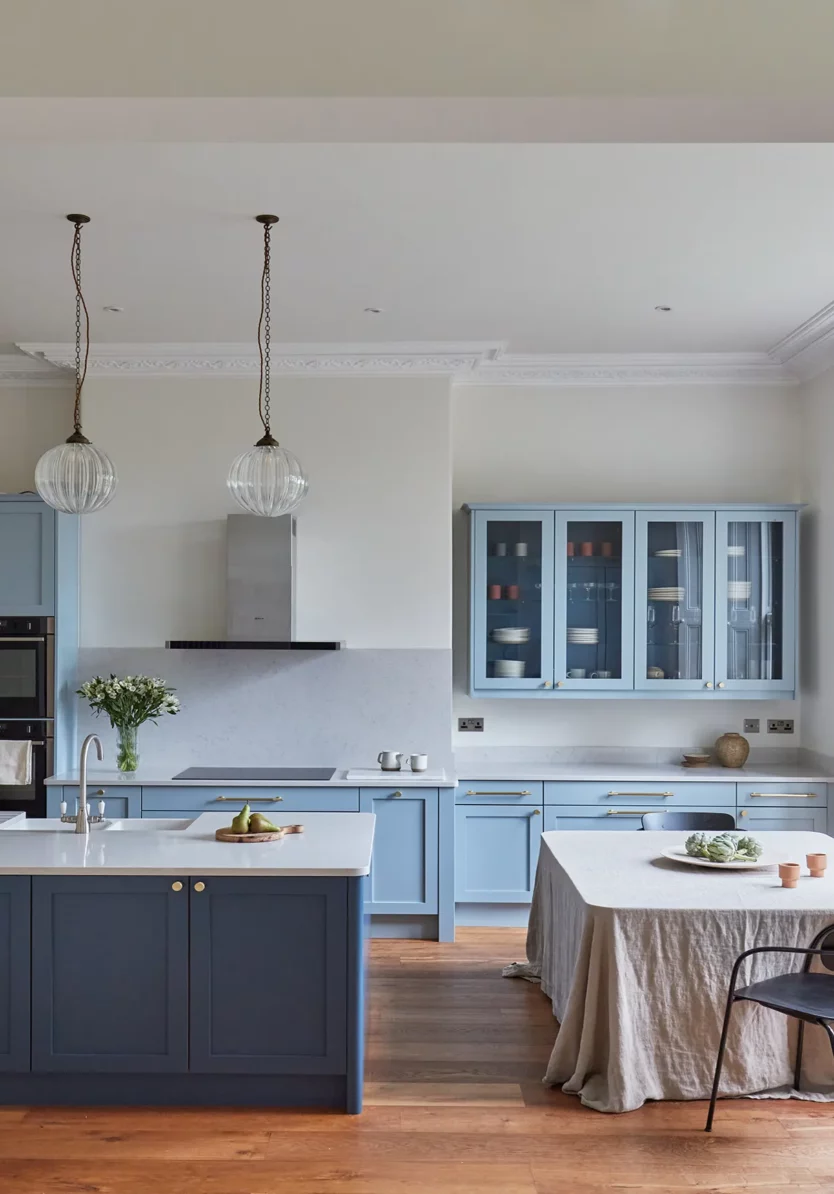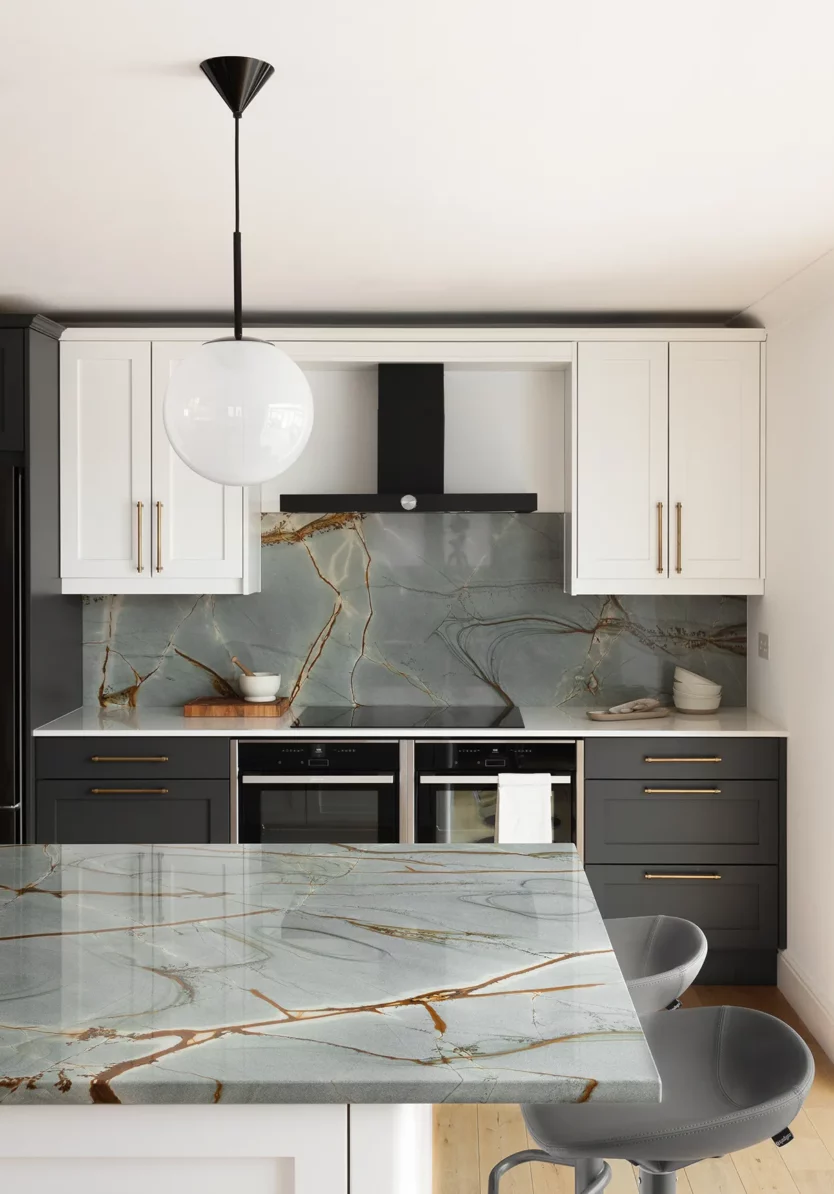
Bathwick Hill
Iconic Townhouse Kitchen
In this sprawling Georgian home, the kitchen is the one area that brings the whole family together. Our challenge was to create an open, social space, while ensuring the cook has pride of place and is always involved in the fun.
Location: Bath
Scope: Kitchen design & build
Size of space: 483.3 sq.ft
Type: Georgian Villa, Listed

Functionality
The central island plays many roles. One side is a dedicated cook’s zone with everything at their fingertips – from the Wolf® range cooker and Sub-Zero® fridge-freezer, to prep sinks, a spice shelf floating above the island and a dishwasher integrated within. Elsewhere, the family can do homework at the island, watch television or just mingle about, chatting.
Thoughtful Details
Tucking the range cooker into the existing Bath Stone fireplace creates a lovely classic-modern touch. The bespoke ‘half-moon’ dining table – for up to ten people – is easy to serve and always involves the cook in conversation. Design-wise, straight lines are tempered by softened corners and chunky handles. And the dresser-style cabinet connects the kitchen to the home.
Materials
The island and table tops are made from single slabs of white quartz. This is neatly contrasted with the maple cabinetry, painted in a dark Farrow & Ball® Hague blue – an unconventional yet very English colour. Antique copper-finish handles and red cooker handles add a pop of colour, while the natural wood floor provides a warm, rustic welcome.





Get in touch
We would love to talk to you about your kitchen in order to create something that is ‘you’. Our kitchen brochure will help you to plan your bespoke kitchen.


