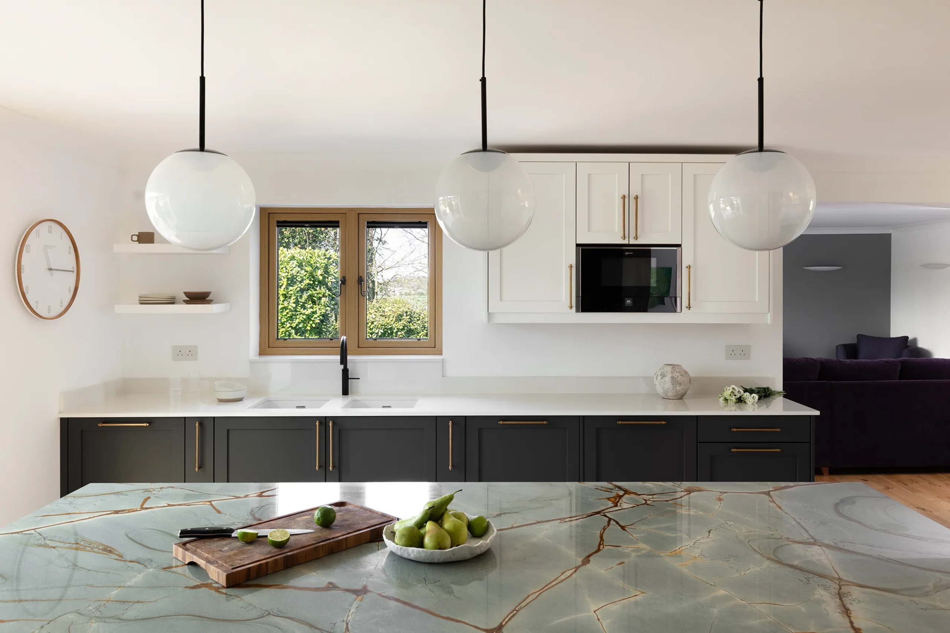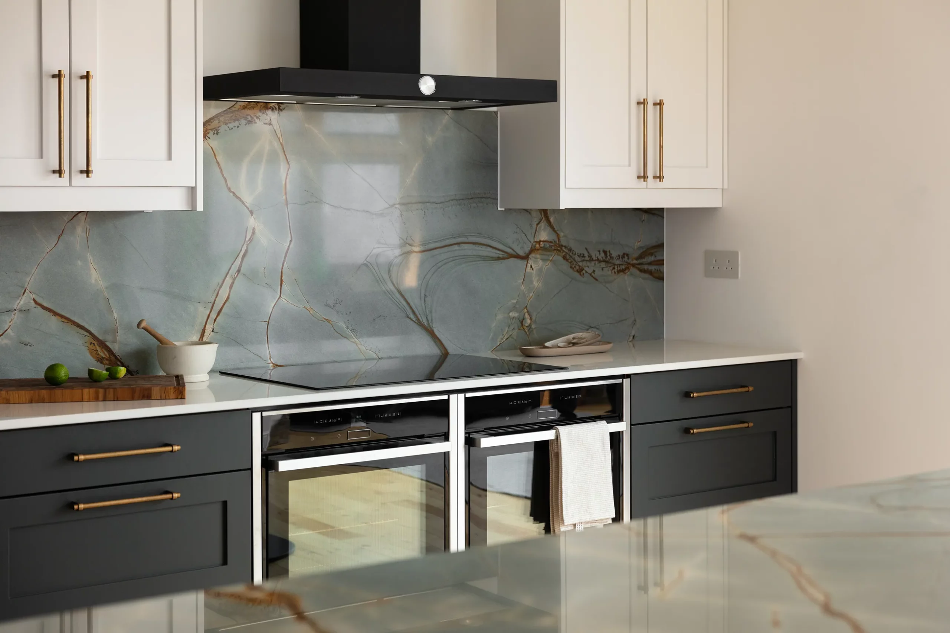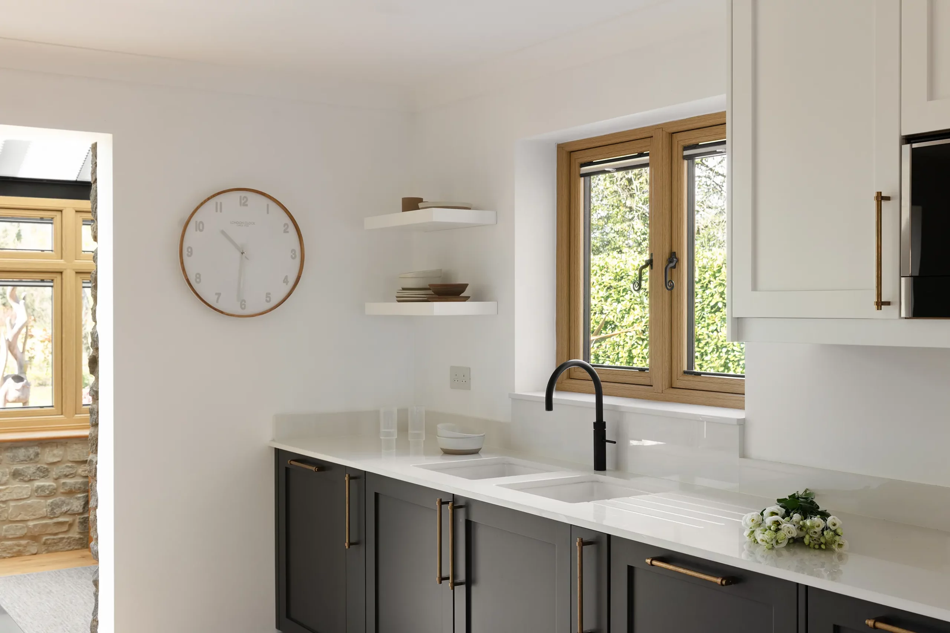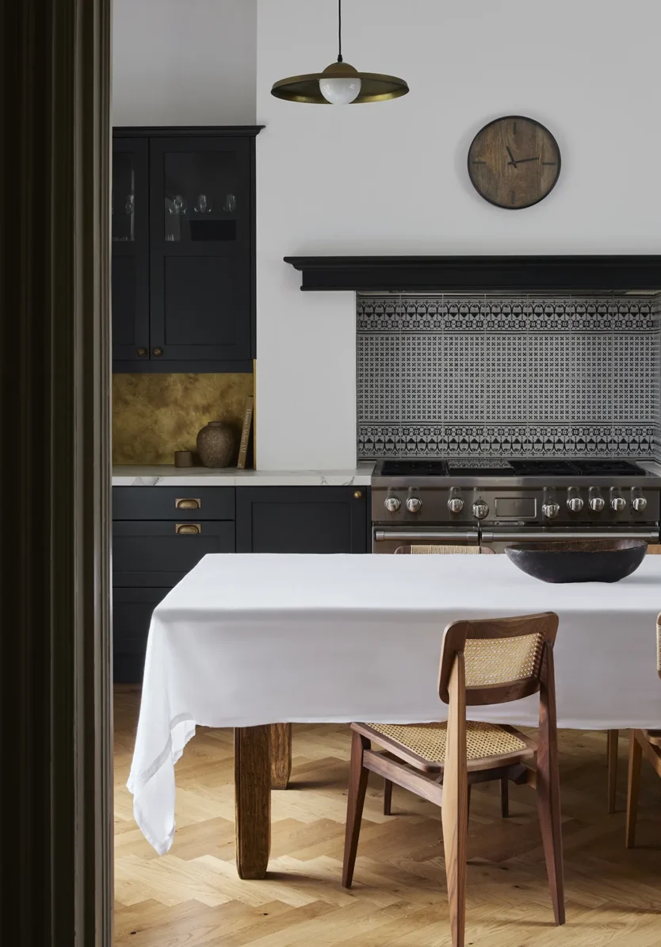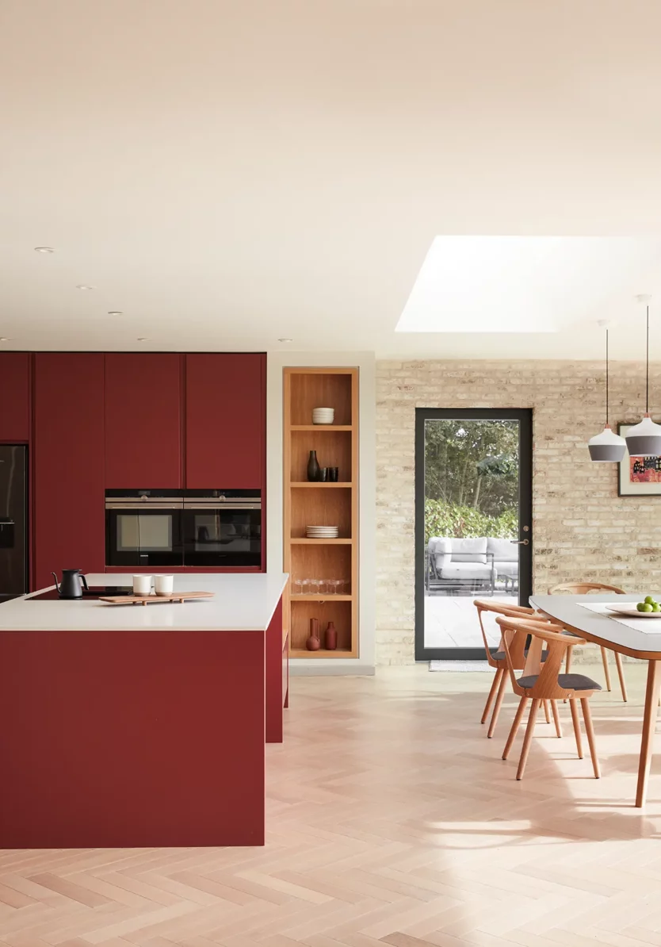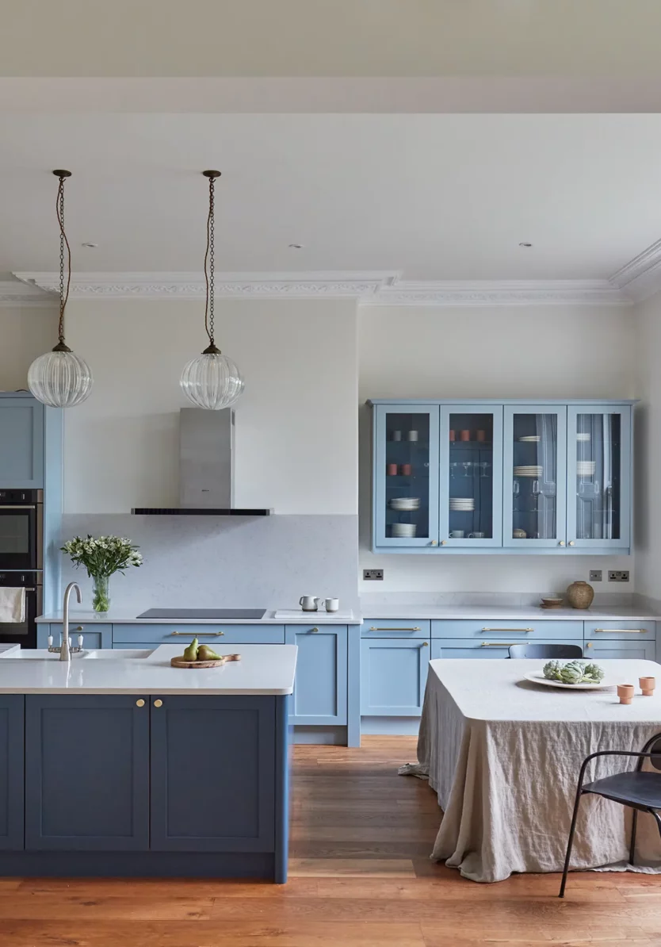
The Sawmills
Grand Shaker Kitchen
Situated between distinctly styled spaces, our take on a modern, shaker kitchen infuses elements of opulence and grandeur. Viewable from dining, living and utility areas, this impactful kitchen coherently links the other rooms of this stunning barn conversion.
Location: Malmesbury
Scope: Kitchen design & build, building work
Size of space: 316.8 sq.ft
Type: Converted Barn
Functionality
Generous amounts of space and light allowed us to build plenty of wall and under-counter storage. A central island, providing both seating and more storage, bridges the divide between the two counter tops. From these work areas, dark coloured appliances, camouflaged in their surroundings, are always close at hand.
Thoughtful Details
The monochromatic tones of the cabinetry and appliances create striking silhouettes and merge units into the environment. Burnished brass bar handles give this playful fluidity a sense of order while reflecting the undulating veins of gold that meander through the blue hued worktops used on both the island and splashback. These pops of colour add a sense of luxury while the the white counter surfaces running across dark grey units reflect generous amounts of natural light. Wherever you are standing, the tonal tricks of this modern shaker kitchen catch the eye without distracting from the other rooms of the house.
Materials
The hand picked Blue Roma Quartzite sits gracefully on the hand crafted cabinets. These units have been Painted in Little Greene Paint and Paper’s Loft White. Similarly, Halo, a 20mm white Dekton countertop by Cosentino, is perfectly paired with Little Green’s Lamp Black. Armac Martin’s burnished brass handles highlight these tonal paint ranges while the black steel of Fisher & Paykel’s French style fridge freezer blends effortlessly with them.





Get in touch
We would love to talk to you about your kitchen in order to create something that is ‘you’. Our kitchen brochure will help you to plan your bespoke kitchen.
