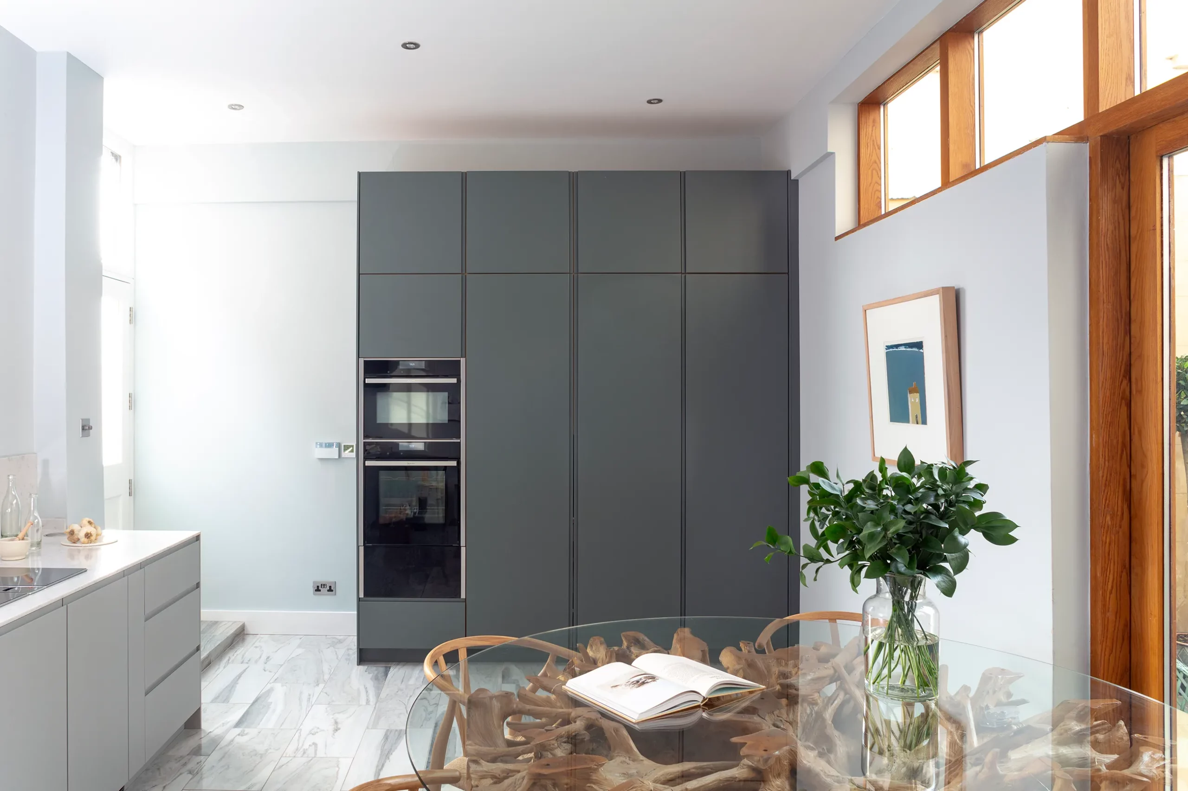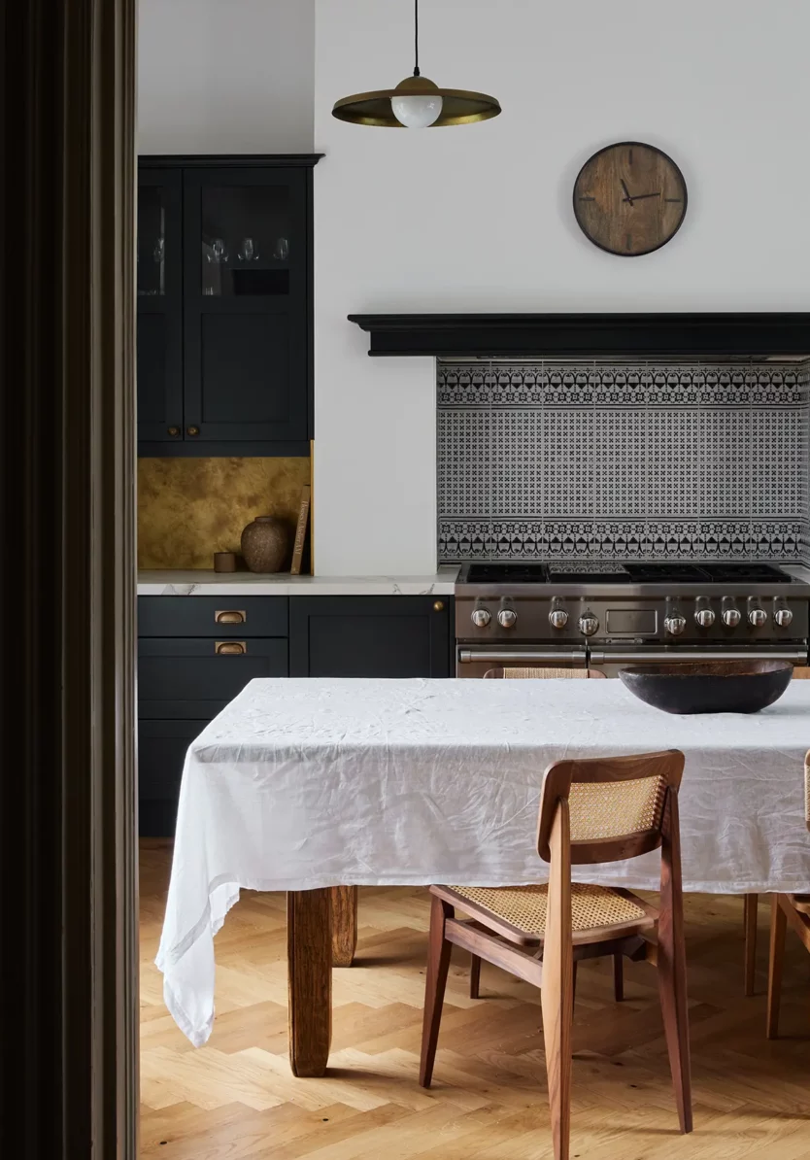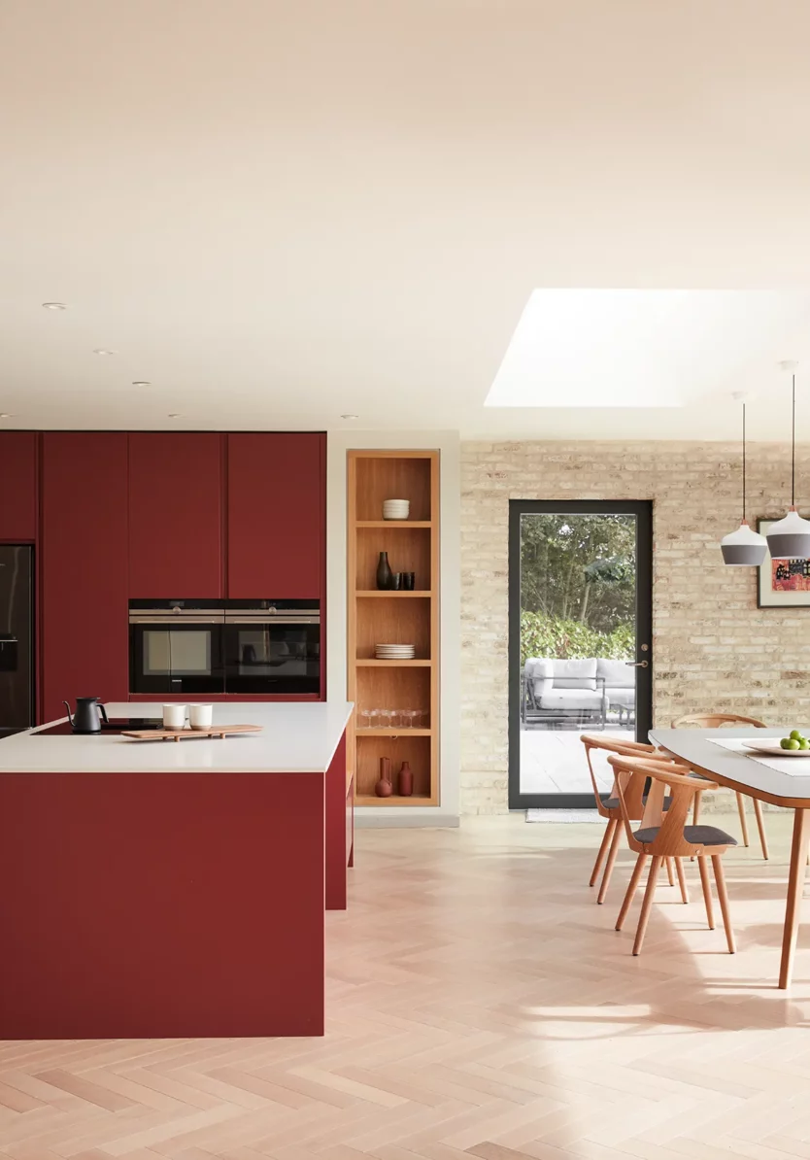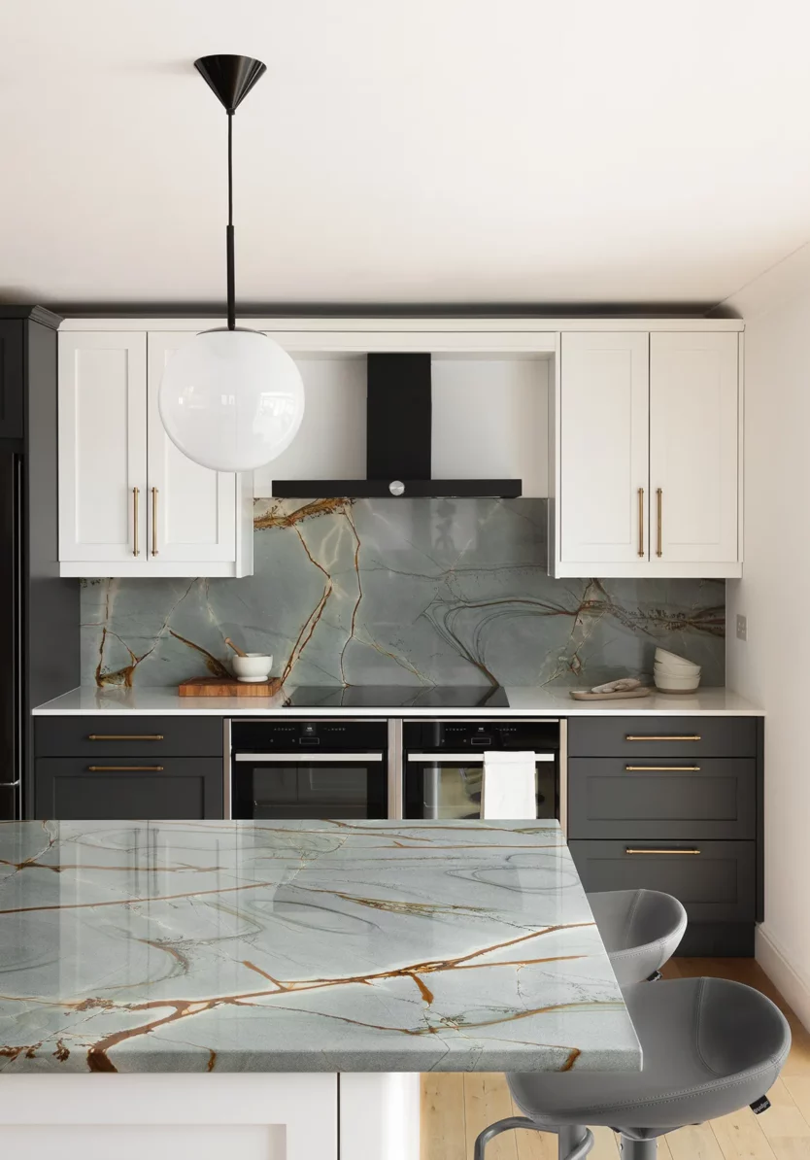
Edward Street
Understated Minimalist Kitchen
With any minimalist kitchen design, the challenge is not to sacrifice functionality for aesthetics. So in this compact space, creating a fully-working, contemporary kitchen was as important as the clean elegance the owners desired.
Location: Westbury
Scope: Kitchen design & build, building work
Size of space: 253.75 sq.ft
Type: Georgian Townhouse. Listed

Functionality
Their love of art is epitomised by the large feature table. So enabling this centrepiece required the construction of four bespoke cabinets to accommodate vital amenities, from the oven, fridge-freezer, larder and spice racks to a secret ‘mini-kitchen’ for small appliances – with its own quartz work-surface.
Hidden Details
To enhance the visually-refined look, we avoided tiles, wall units, shelves and visible appliances – instead choosing a high back-splash, Quooker boiling water taps and a hob with its own integrated extractor fan. We also reduced the plinths and increased the height of the units for a sleek, linear design.
Materials
The slender 12mm Silestone Lagoon quartz work-surface, with flush sink, accentuates the minimalist feel, as do handle-less cabinets painted in Farrow and Ball® Manor House Grey (short) and Down Pipe (tall). Marble tiles complement the tree table bringing a touch of natural warmth and intrigue to an otherwise clean, cool space.





Get in touch
We would love to talk to you about your kitchen in order to create something that is ‘you’. Our kitchen brochure will help you to plan your bespoke kitchen.


