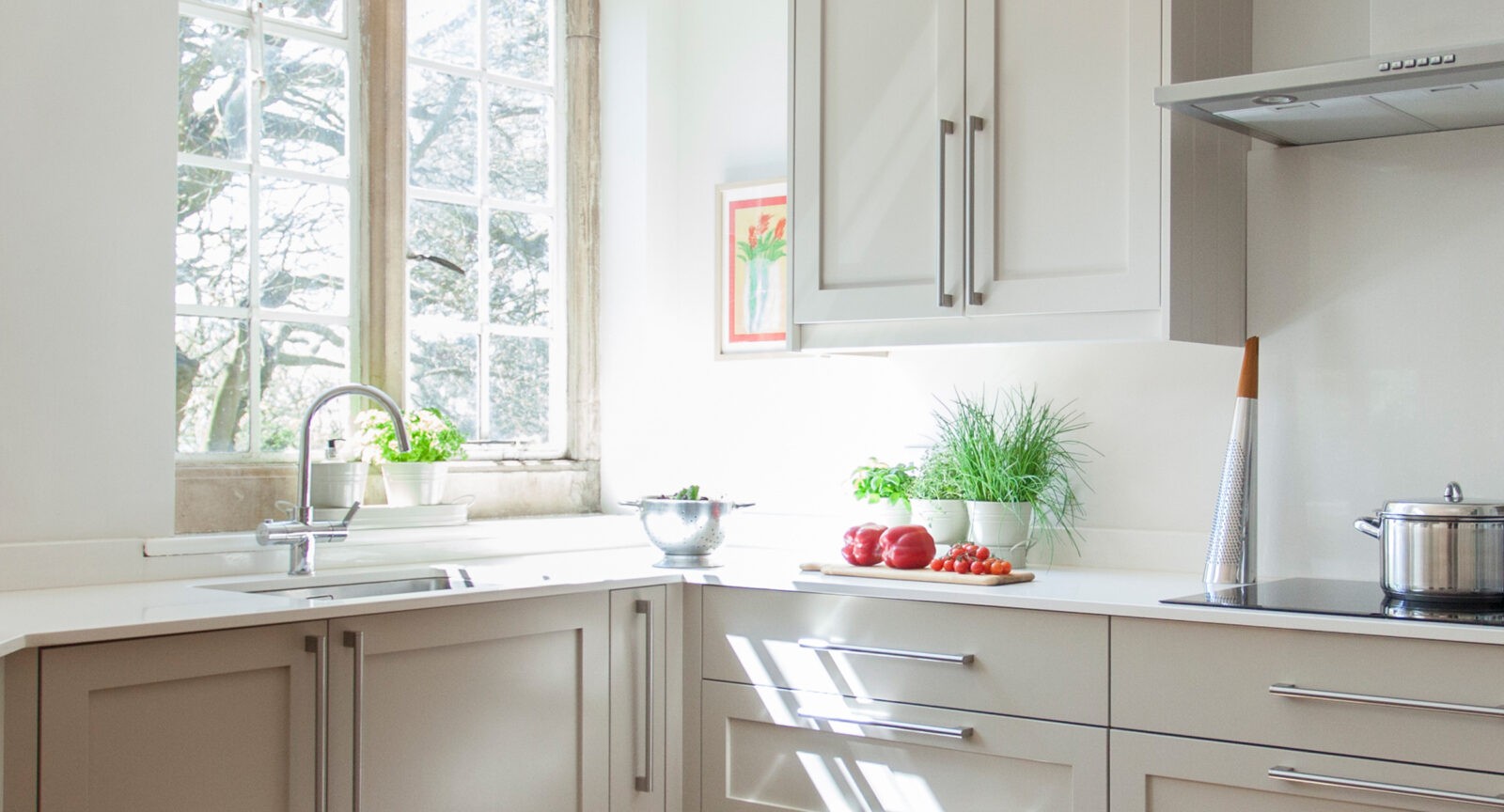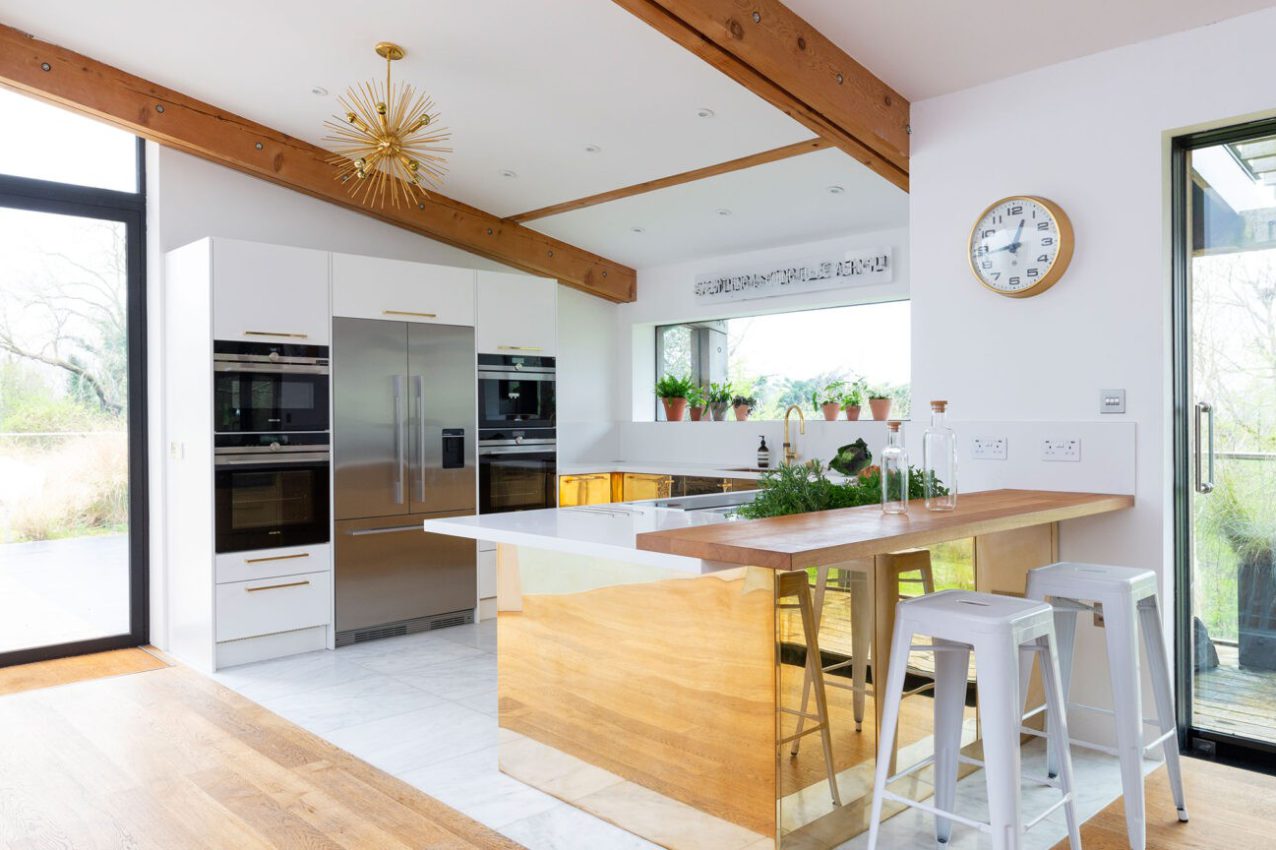Bath Kitchen Company Featured in Leading Industry Blog

At Bath Kitchen Company, we’re no strangers to press coverage of our bespoke kitchens and were delighted to be asked by ‘The Kitchen Think’ if they could feature one of our kitchens on their blog.
Linda Parker, Kitchen Think contributor interviewed James Horsfall, owner of Bath Kitchen Company, to discover the inspiration behind a kitchen that she described as ‘crisp, uplifting and colourful’.
Read on to find out more about the kitchen that was featured and a sample of the interview.
The Featured Design – Bespoke Family Kitchen
The project that was featured was a bespoke family kitchen in Bath that we designed and installed. This kitchen has it all and serves the family well as a chef’s paradise, functional space and vibrant social hub to this day.
The feature point of this kitchen was the diagonal breakfast bar which was designed to bridge rather than separate the space between the kitchen and dining room, making it ideal for serving food, hosting dinner parties and helping with the homework.

Read the Full Featured Article
Throughout the interview, Linda asked a range of questions about almost every element of the project including the design, use of space, the client, renovation work, surface colours, storage and overall look and feel of the kitchen, making for an interesting read.
When asked what she loved about the kitchen, Linda could not settle on one particular element, saying that the whole ground floor flowed so well. Read a short excerpt of the post below:
Q: What were the design priorities as far as this particular kitchen was concerned?
A: Our clients wanted a kitchen with a sense of fun and injections of colour that would add a sense of individuality, but which would still blend in with the surrounding countryside and traditional stone structure of the house. They wanted a fashionable kitchen, but one that would not date quickly, and which would also be supremely practical, easy to run and easy to work in.
Q: How did you begin to answer the brief, as it’s a large space that had to accommodate a lot of specifics?
A: Our clients had been very decisive and applied for planning permission in plenty of time to be able to start work on the house immediately – their architect suggested transforming the existing ground floor space to create the ‘family and kitchen’ area, by combining three separate rooms, two corridors and….
View More of Our Bespoke Kitchens
If you’d like to view more examples of our work, be sure to visit gallery page, which features some of the projects we’ve been involved in recently. If you’re looking to start your bespoke kitchen project, why not request a brochure or call us today on 01225 312003.

Get in touch
We would love to talk to you about your kitchen in order to create something that is ‘you’. Our kitchen brochure will help you to plan your bespoke kitchen.

