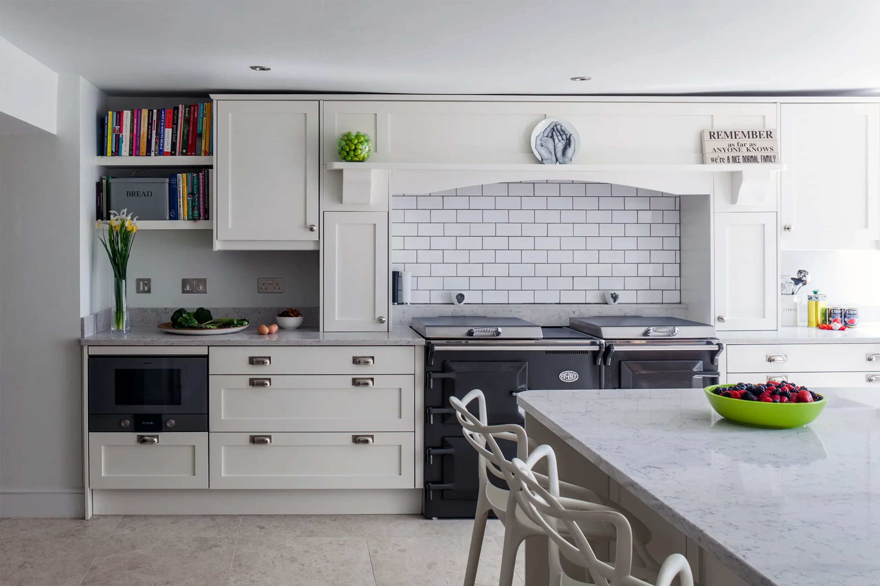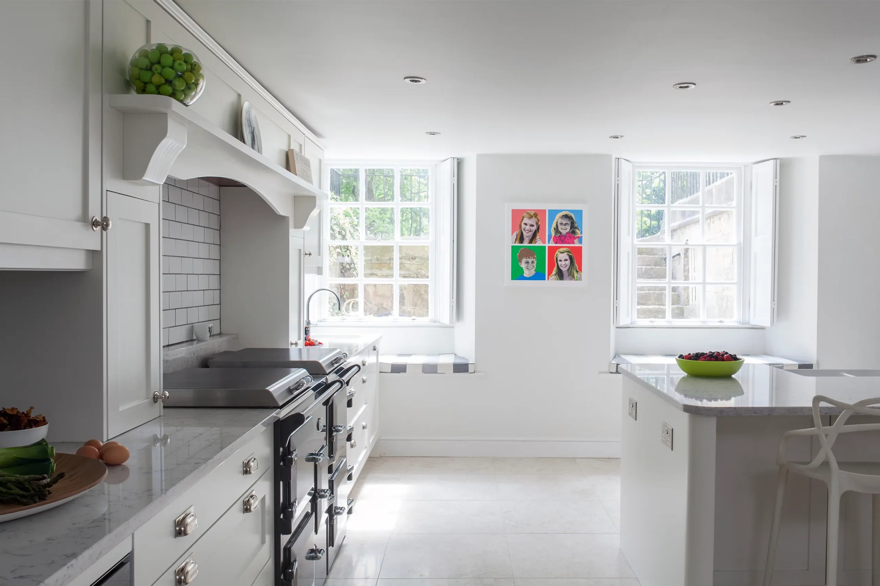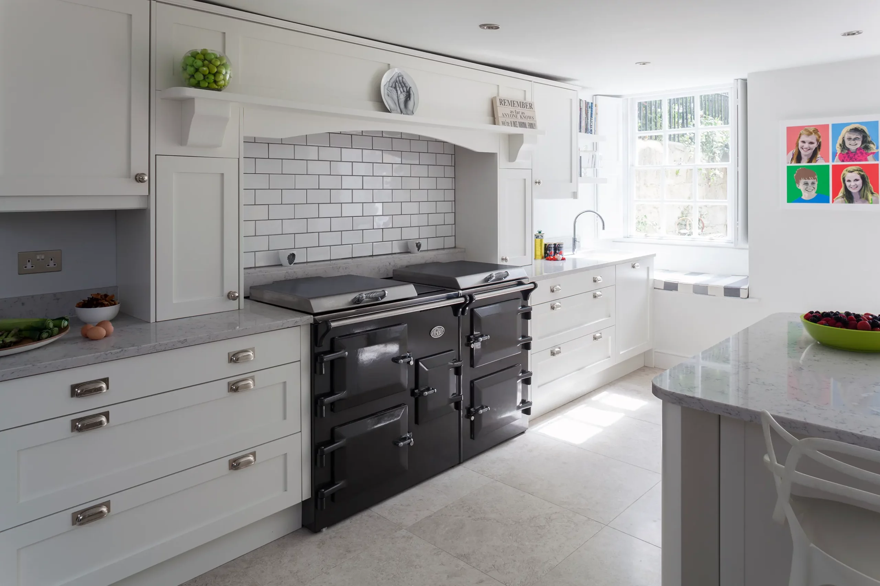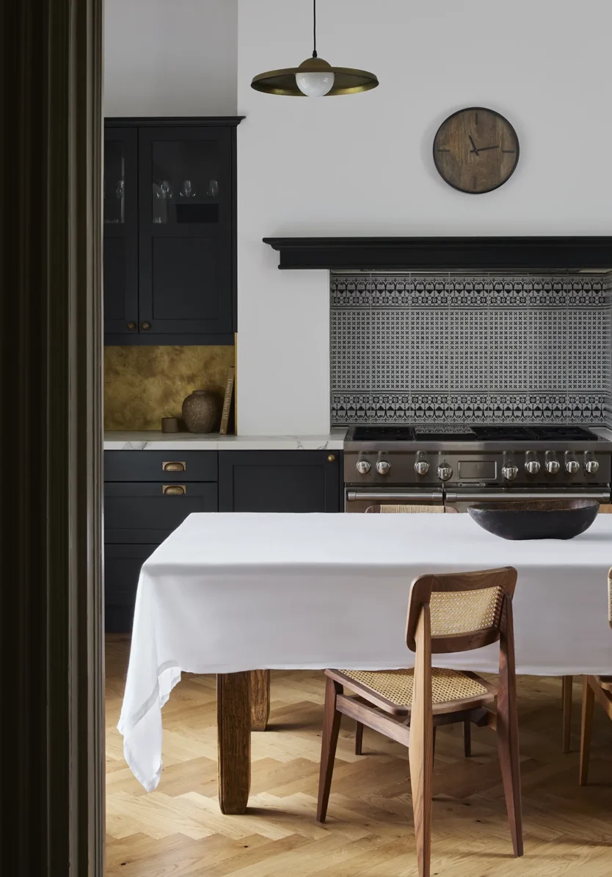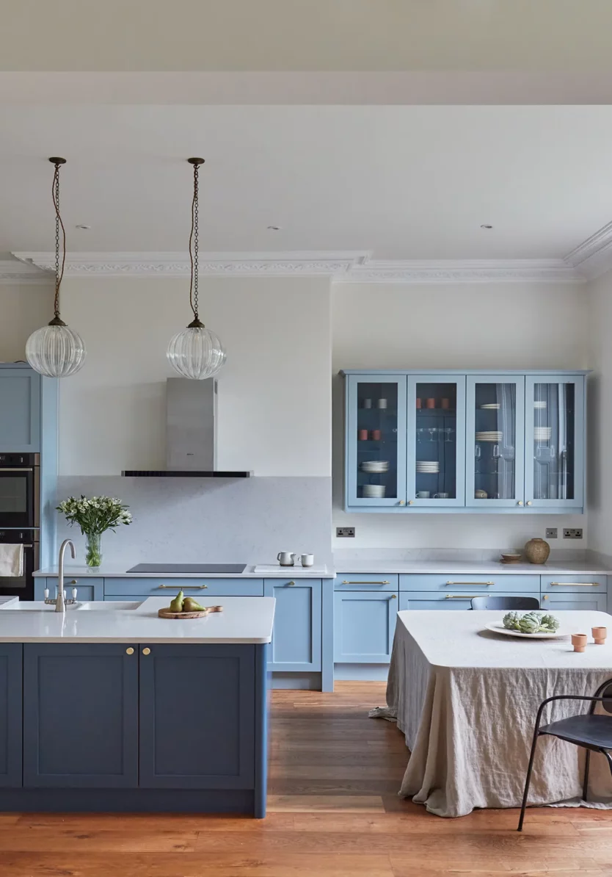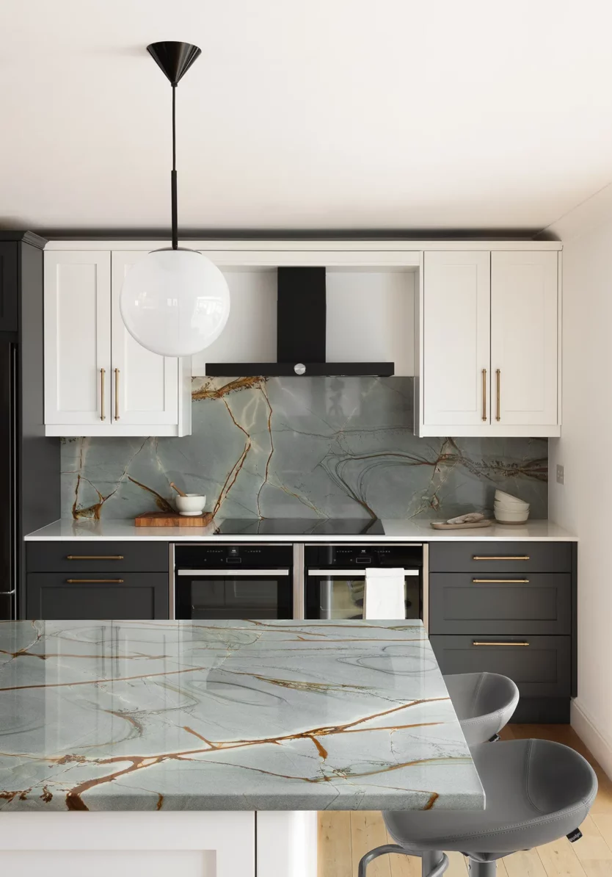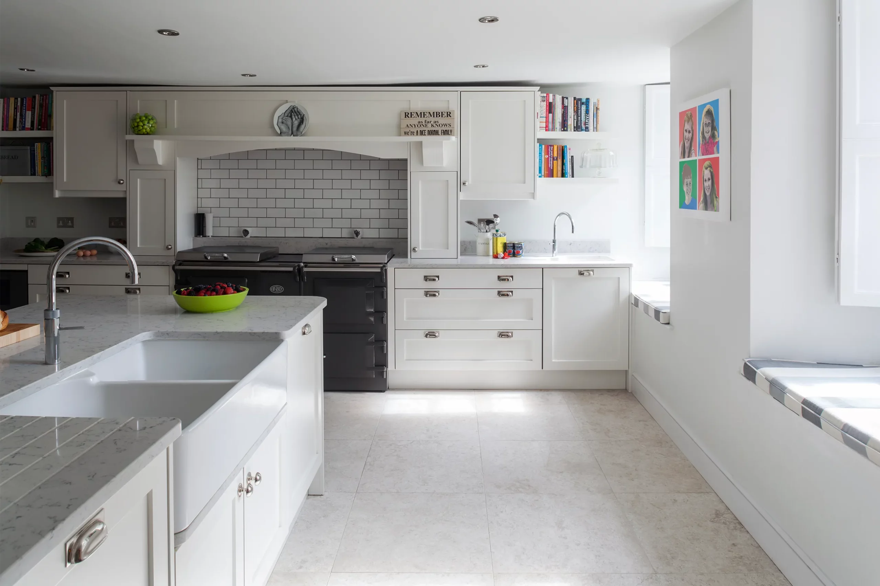
Queen’s Square
Signature Townhouse Kitchen
In an otherwise dark basement, endless crisp white space is punctuated by colourful art, iconic technology and signature furniture – creating a fun, fashionable shaker kitchen steeped in practicality and lifestyle comforts.
Location: Bath
Scope: Kitchen design & build
Size of space: 744.3 sq.ft / 351.5sq.ft
Type: Georgian Townhouse. Listed
Functionality
The central island creates symmetry while providing gallons of storage, prepping and appliance space. There are two sinks – a double Belfast and smaller prepping sink. A stone pot shelf behind the cooker, Gaggenau microwave and abundant roof lighting ensure a seamless working kitchen.
Thoughtful Details
From the Sub-Zero® Fridge Freezer (transported from London and requiring four people to lift it) to the Everhot range cooker built on site, original jukebox and cool marble cheese shelf tucked away in the larder, the owners’ taste and passions are brought to life in every detail.
Materials
To create such an open feel, the wooden kitchen and walnut cabinetry are painted in Farrow & Ball® Wimborne White, complimented by a white Silestone® quartz work surface for the island and white china subway tiles above the cooker. The handmade walnut dresser in Farrow & Ball® Lamp Room Grey is beautifully accented with polished nickel handles.






Get in touch
We would love to talk to you about your kitchen in order to create something that is ‘you’. Our kitchen brochure will help you to plan your bespoke kitchen.
