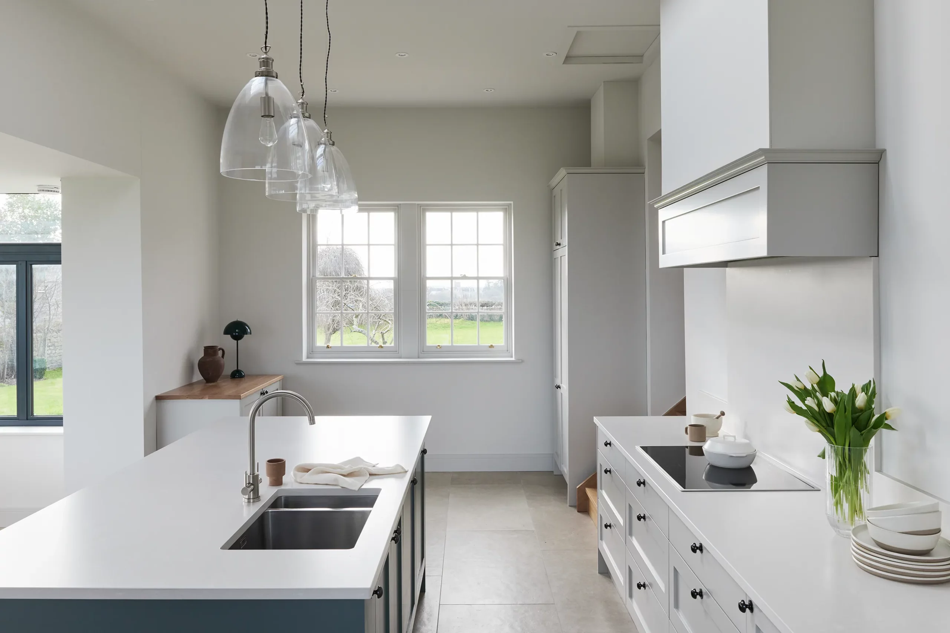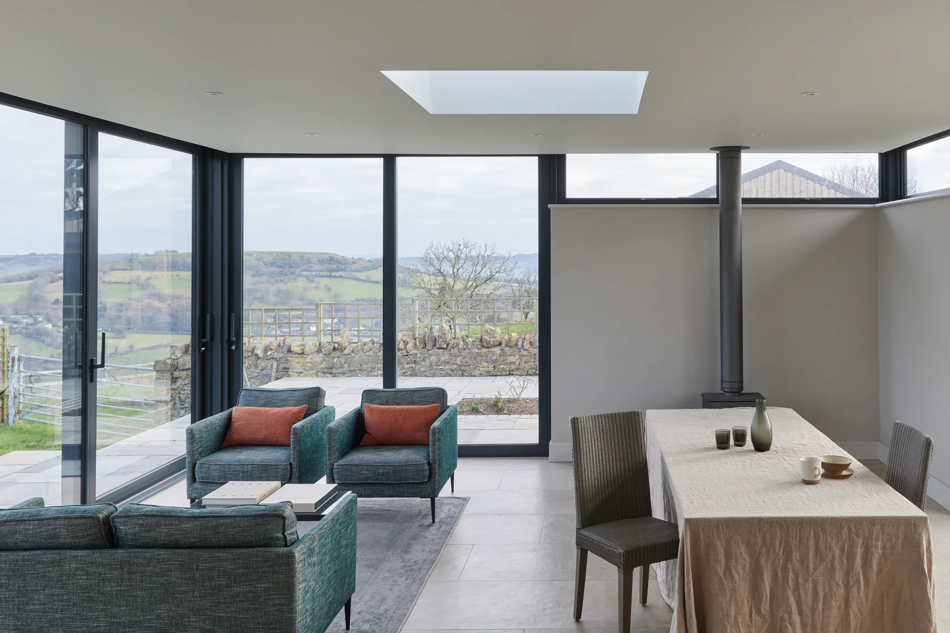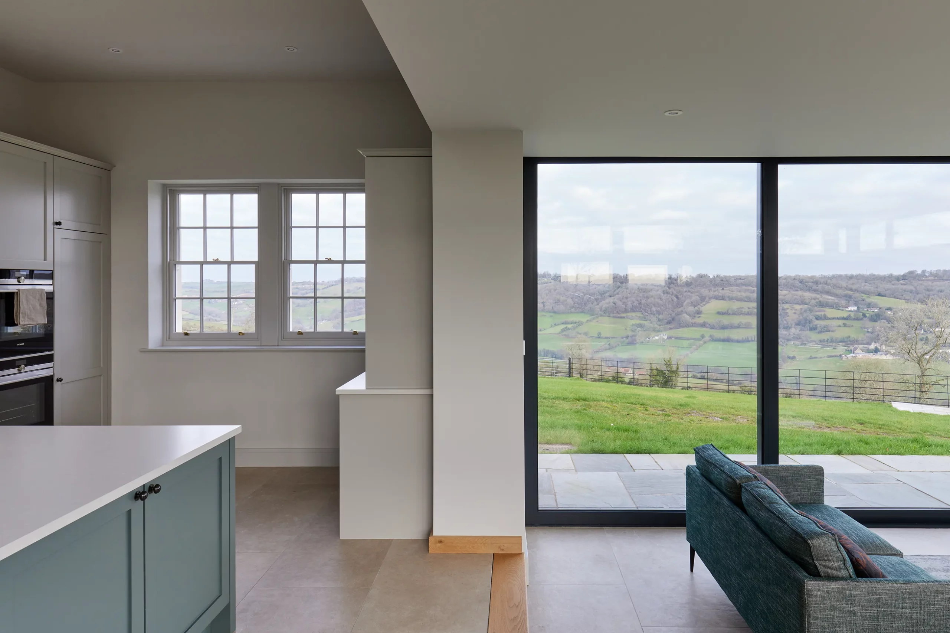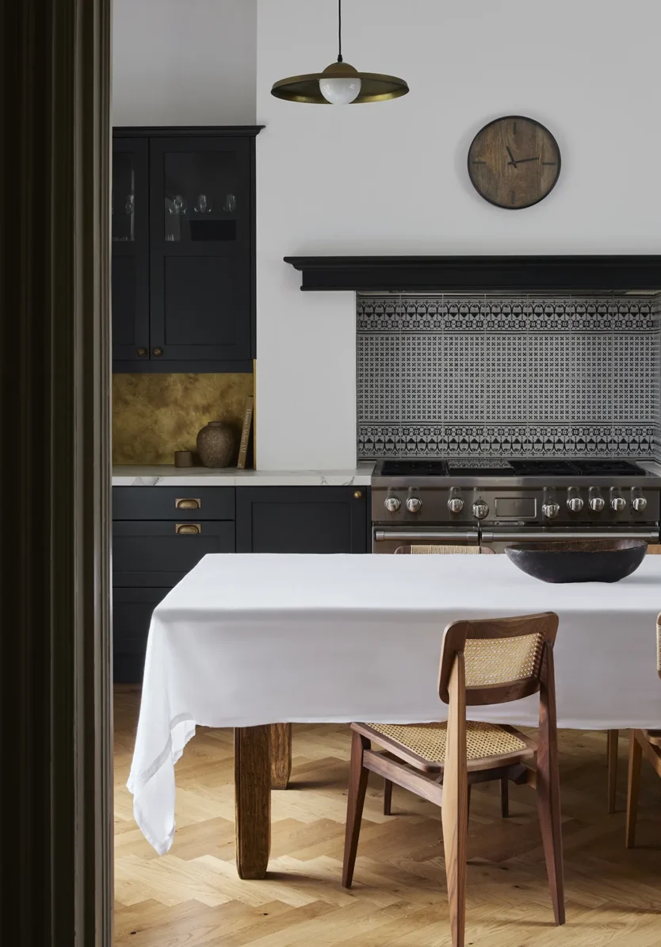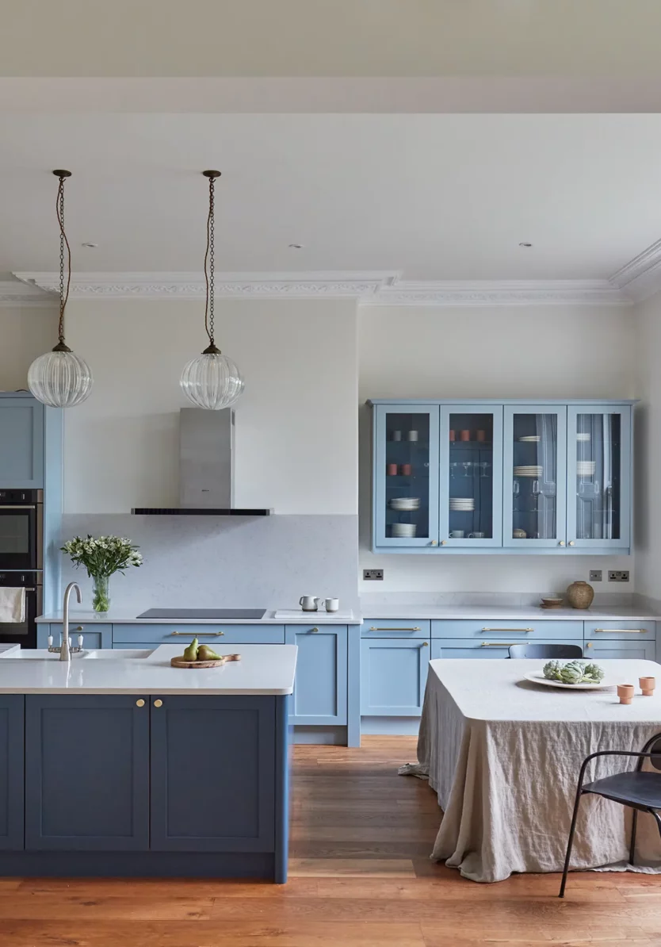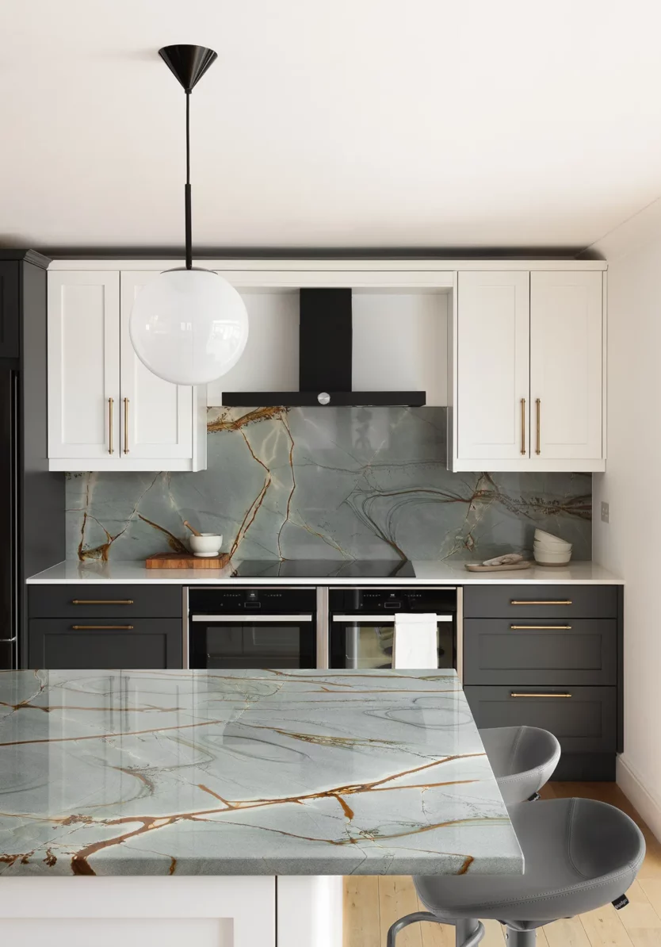
Farmhouse
Bespoke Farmhouse Kitchen
This understated farmhouse kitchen sits harmoniously within a new, contemporary extension without compromising on style. The result is a pared-back room that provides a relaxing space to enjoy the building’s breathtaking views. This simple kitchen is functional but calming, and makes every day feel like a holiday.
Location: Bath
Scope: Kitchen design & build
Size of space: 684 sq.ft
Type: Farmhouse
Functionality
The kitchen, nestling quietly within the extension, embraces the sweeping views beyond while remaining a practical and domestic space. This kitchen effortlessly connects with the adjoining dining area without being obtrusive. To reinforce this link a tall, handmade unit houses everyday breakfast items. Sliding doors allow easy access to these items meaning less time spent preparing breakfast and more time spent enjoying it.
Thoughtful Details
Simple lines and soft tones help transform this kitchen into a tranquil space. Cabinets painted in similar colours to the walls, paired with the white worktops, help blend units with their surroundings. The warmer tone used on the island cabinetry generates a welcoming space to enjoy a drink while appreciating the view. An oak topped unit, made to look more like furniture, aids a sense of flow with the connecting living space.
Materials
The use of subtle materials helps maintain the kitchen’s serenity. The suede finished, 30mm, quartz worktop by Silestone creates a matte texture that is soft to the touch. The inclusion of an oak worktop adds warmth while Armac Martin’s American bronze lacquered knobs add a hint of satin. Little Greene Paint Company French Grey and Livid blue-green tones helps complete this timeless farmhouse kitchen.







Get in touch
We would love to talk to you about your kitchen in order to create something that is ‘you’. Our kitchen brochure will help you to plan your bespoke kitchen
