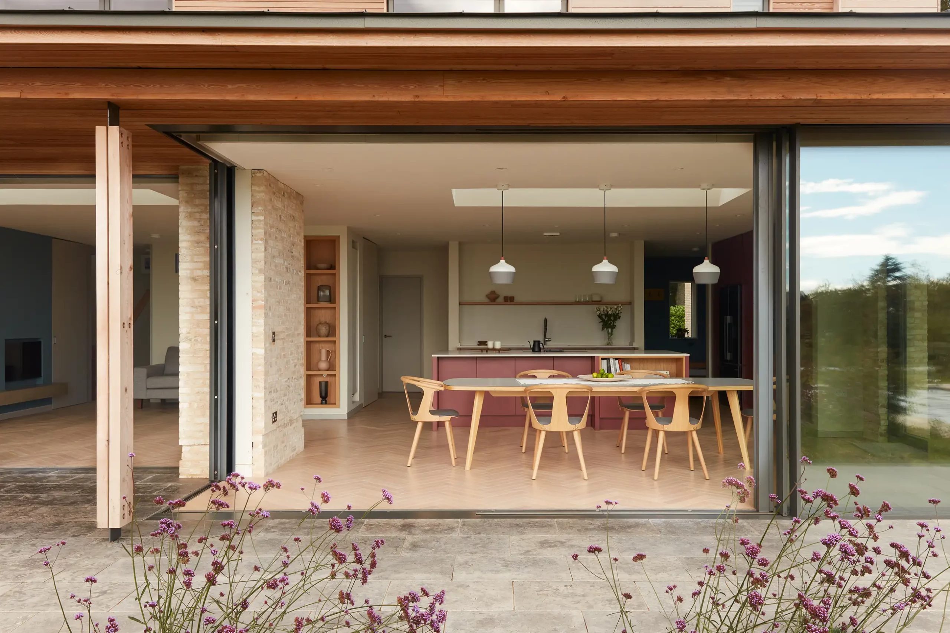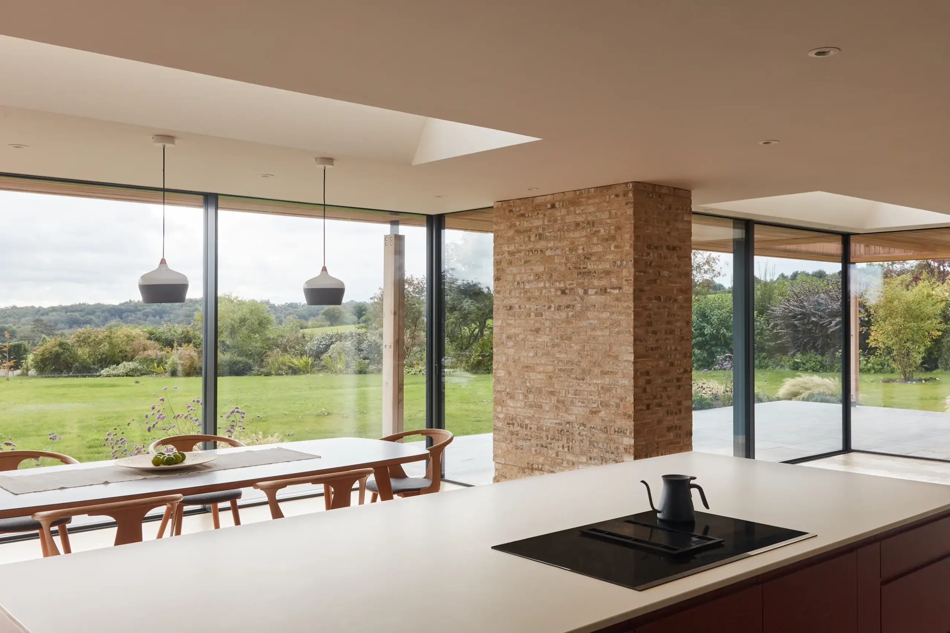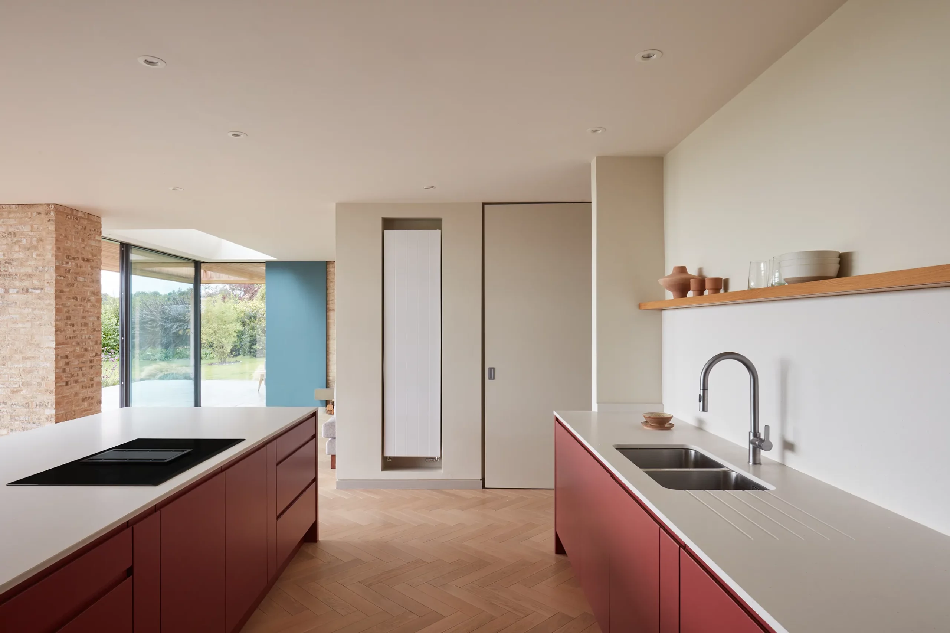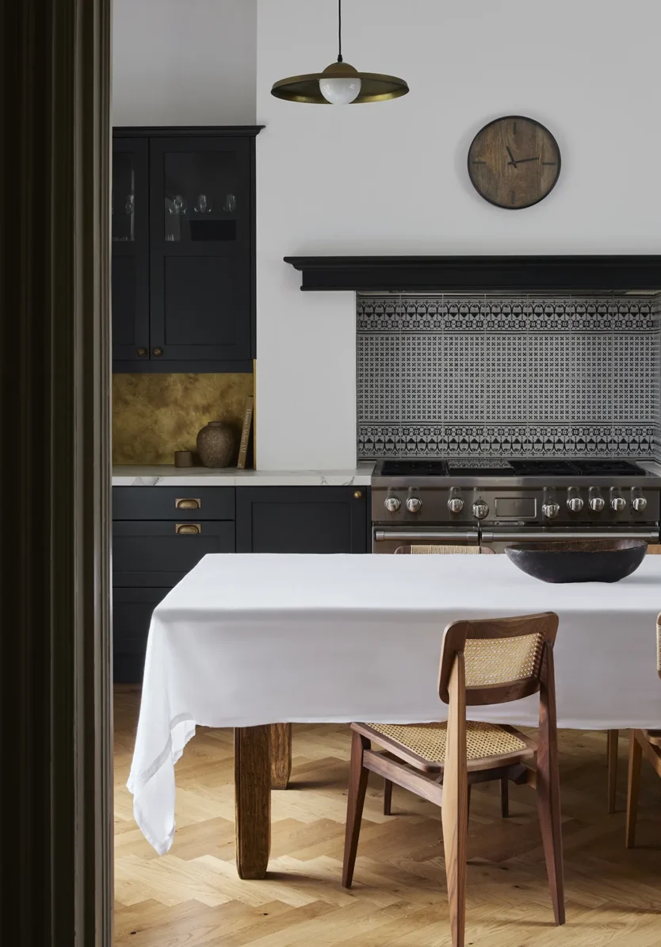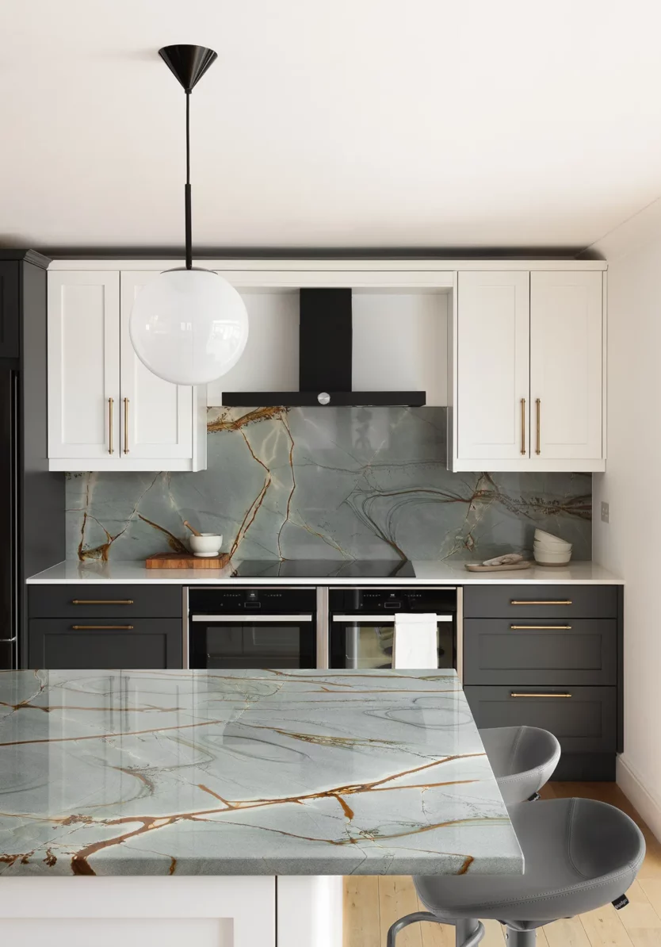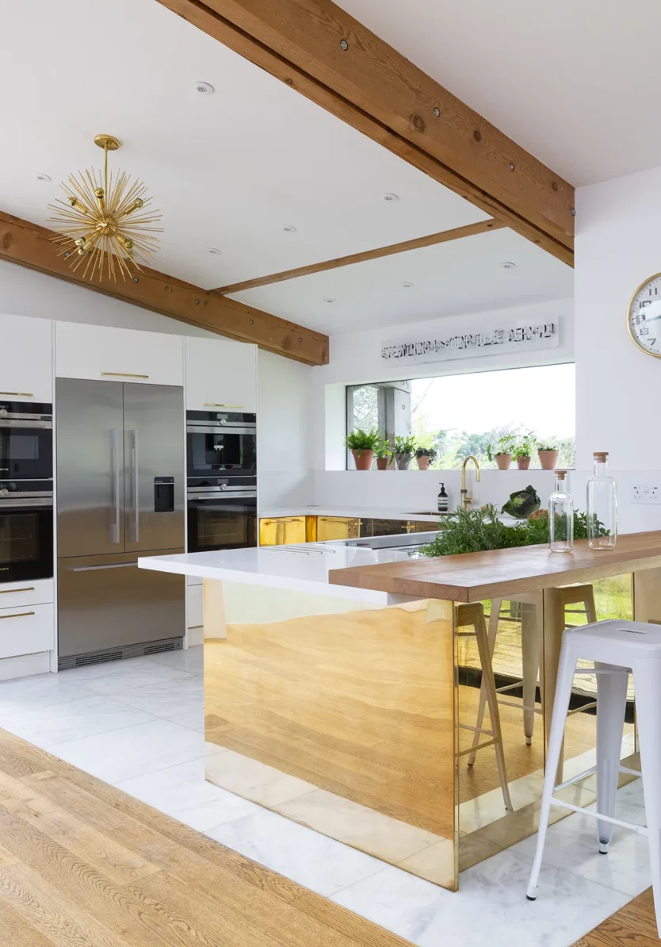
Church Lane
Sustainable Contemporary Kitchen
Playing a central role in an extensive refurbishment, this modern contemporary kitchen is flooded in natural light. It makes use of the open-plan space to root itself at the heart of this sustainable, passive home.
Location: Bath
Scope: Kitchen design & build
Size of space: 486 sq.ft
Type: Modern architectural
Functionality
Visible from all areas of the house and garden, the kitchen sits in harmony with the rest of the building. This results in a stylish and minimal space that is practical for everyday use. Built-in cabinetry and appliances merge into their surroundings while white worktops and splashback radiate light around this clean, progressive kitchen. So no matter where you stand in the room there are uninterrupted views through the exterior glass walls.
Thoughtful Details
Copious light allows for exciting and unusual use of colour. The matt lacquered cabinetry painted in a warm autumnal colour enhances, rather than distracts from, the verdant views. The handleless doors create sleek lines that reinforce the modern feel without interrupting the panorama. To keep this vista clear we opted for an invisible downdraft hob extractor. By using dark ovens and matching black fridge freezer, we ensured that even the appliances recede into the space. The concrete worktops bring an industrial patina, but this is softened by the floating oak shelves that add warmth and extra storage.
Materials
Caesarstone’s 20mm quartz Fresh Concrete worktop captures real depth and movement while the use of black steel on the French style fridge freezer by Fisher & Paykel keeps use of colour and texture across the appliances consistent. Alongside the RAL colour paint, the materials used in this modern, contemporary kitchen compliment the building and maintain a minimalistic aesthetic.








Get in touch
We would love to talk to you about your kitchen in order to create something that is ‘you’. Our kitchen brochure will help you to plan your bespoke kitchen
