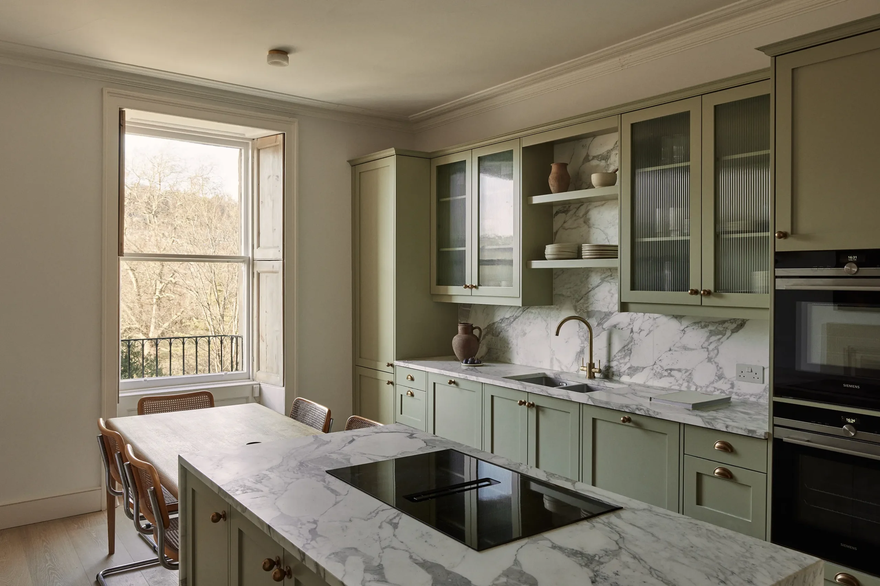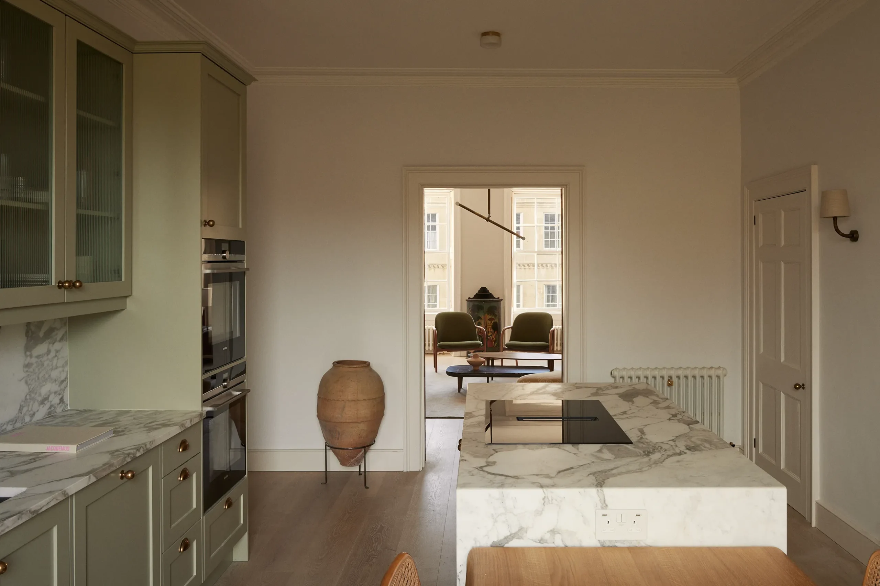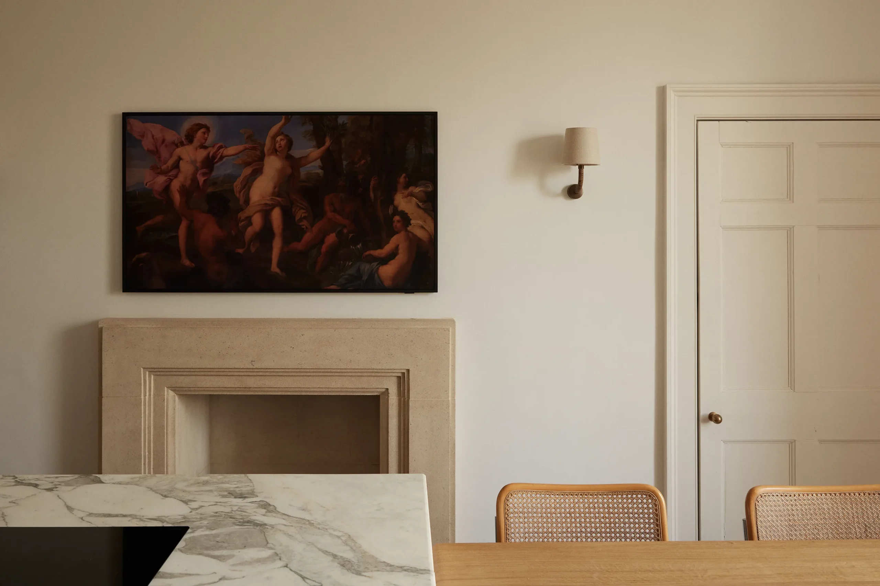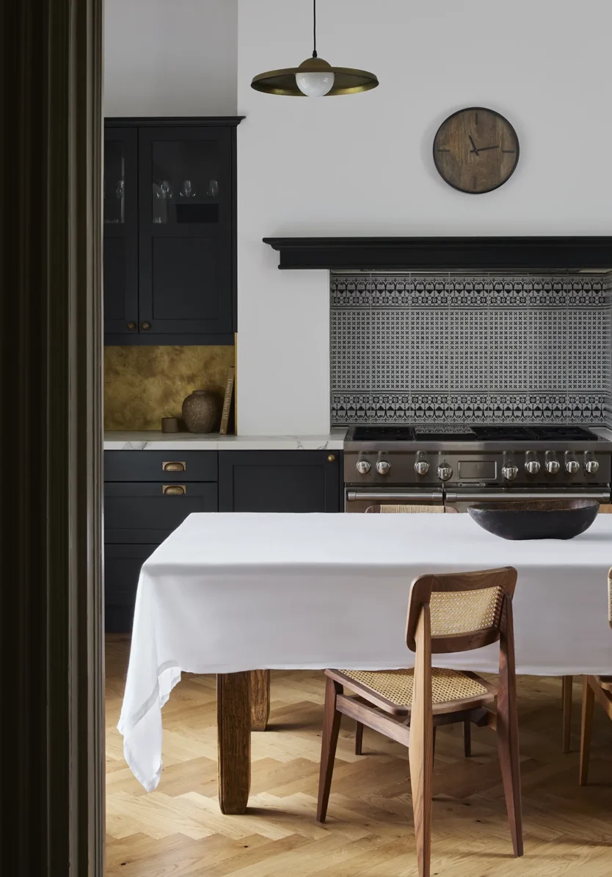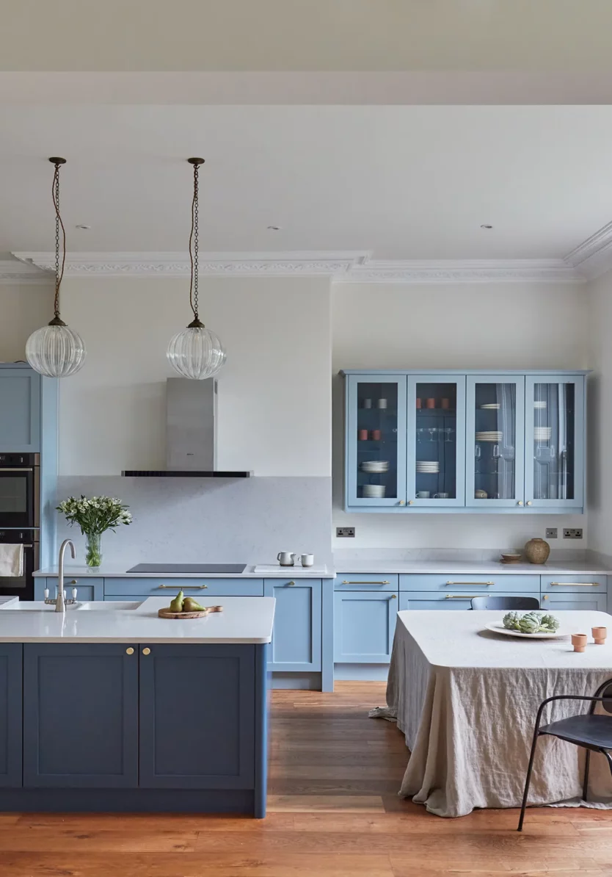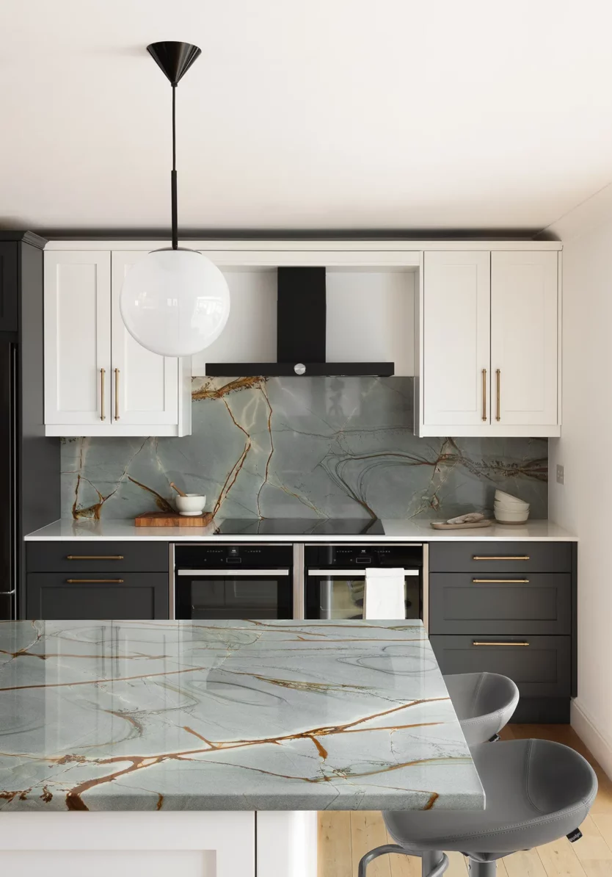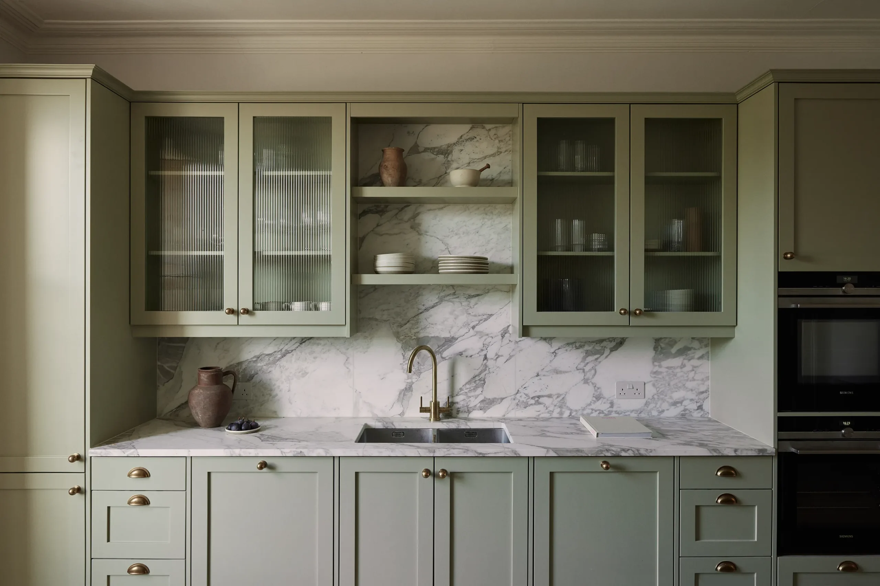
Great Pulteney Street
Georgian Maisonette Kitchen
This shaker style kitchen was designed to complement the full renovation of a Georgian home on the historical Great Pulteney Street in central Bath. Our modern interpretation of this simple, utilitarian style seamlessly connects with the interior design choices used throughout the property while still injecting a touch of its own opulence.
Location: Bath
Scope: Kitchen design & build
Size of space: 226 sq.ft
Type: Modern Georgian Townhouse
Functionality
The working part of the kitchen is strategically positioned on the room’s back wall to create space for both living and cooking. The central island with its unobtrusive, air vented induction hob sits serenely in the centre of the room. The marble waterfall countertop not only adds luxury, but also conceals a discreet dining table. This helps accentuate the sense of spaciousness providing an uncluttered room that is perfect for cooking, entertaining, and showcasing the owner’s art collection.
Thoughtful Details
The kitchen, visible through internal French doors, flows naturally with the elegantly designed living room. Materials used throughout the kitchen compliment those found in the lounge. Burnished brass cabinet knobs and drawer handles perfectly match the lounge’s main light fixtures and help integrate the two rooms into one cohesive living space. The bold white colour and large grey veining of the cascading marble worktop reinforces this connection by complimenting the other living room furnishings. The Calacatta marble is also used on the kitchen wall and, alongside exquisite oak joinery, ensures that this shaker kitchen makes a subtle but powerful statement.
Materials
The honed Calacatta marble, with its large patterns and veining, has a matte surface that is smooth but not polished. Shaker style cabinets are painted with Farrow and Ball, Ash grey no.W9. The tones of this relaxed green-grey paint are complemented by the burnished brass of Armac Martin’s Cotswold Ball Cabinet Knobs and Cotswold Drawer Pulls that adorn the oak drawer fronts. The kitchen is finished with Siemens appliances.
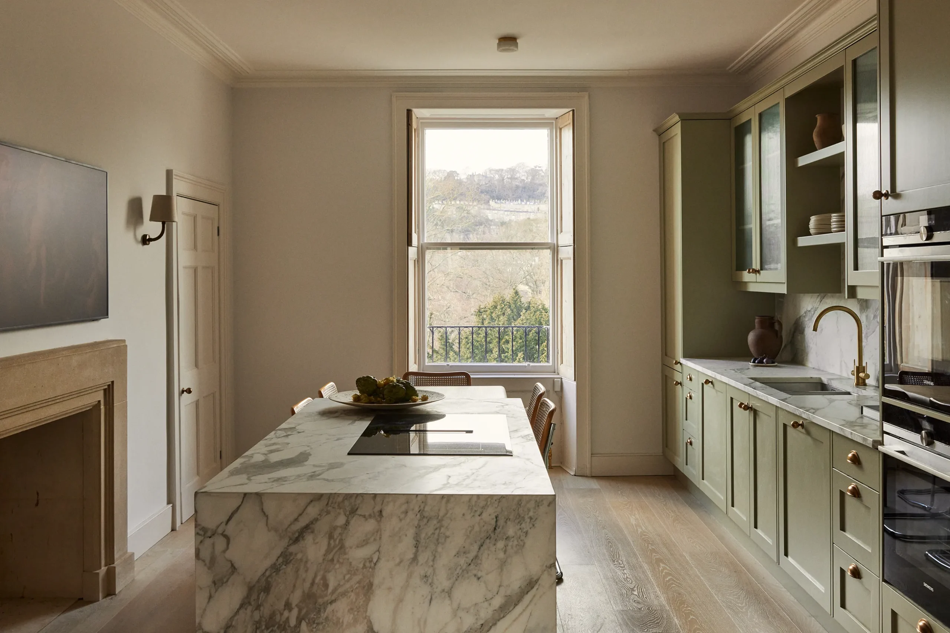
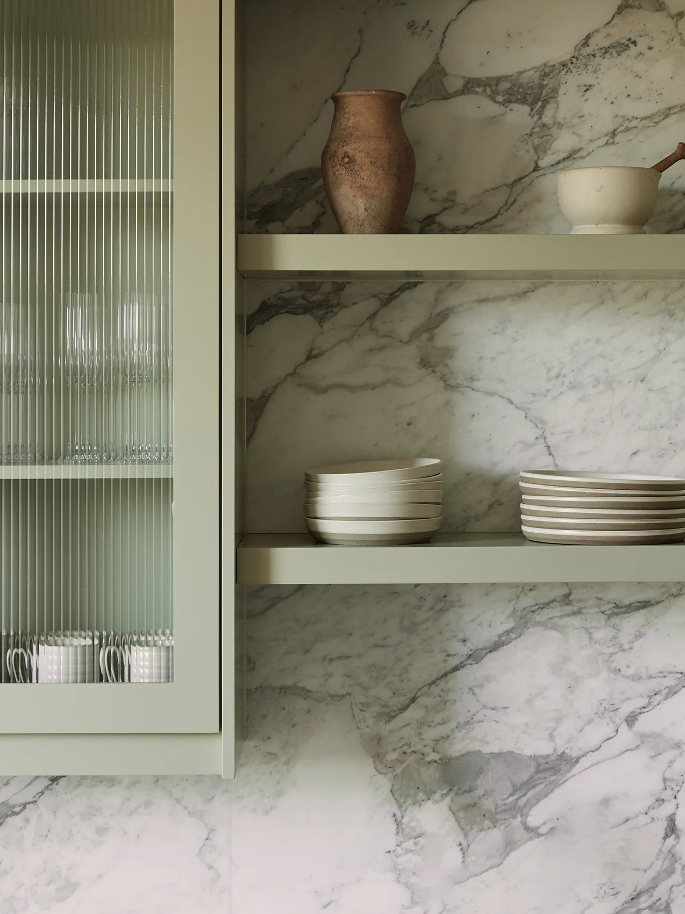
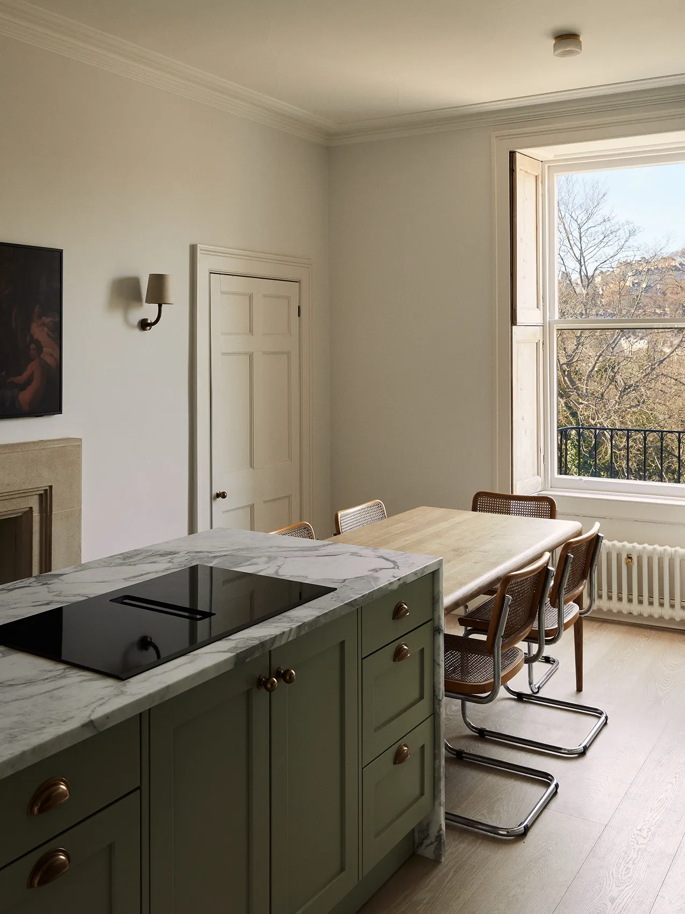
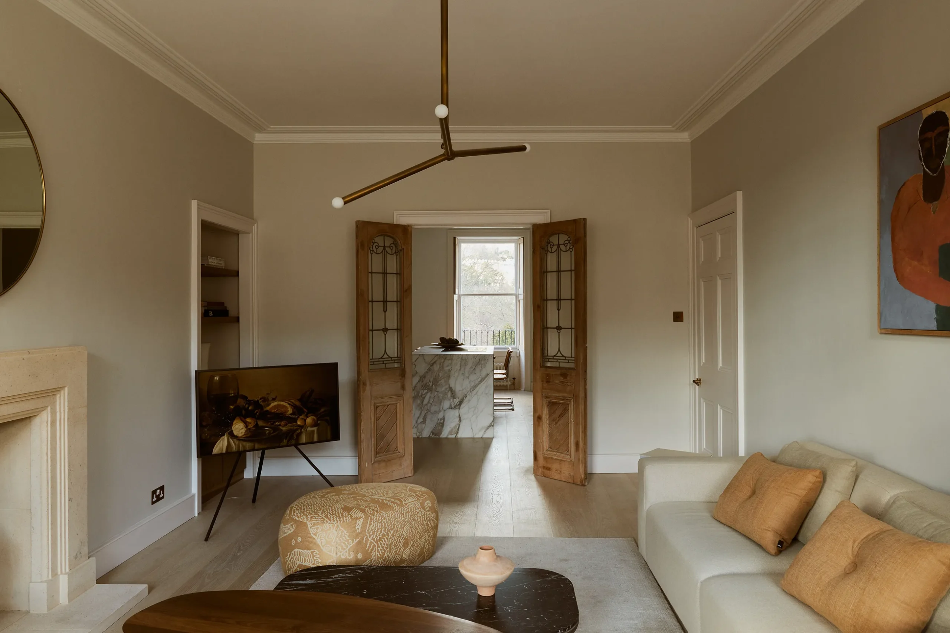
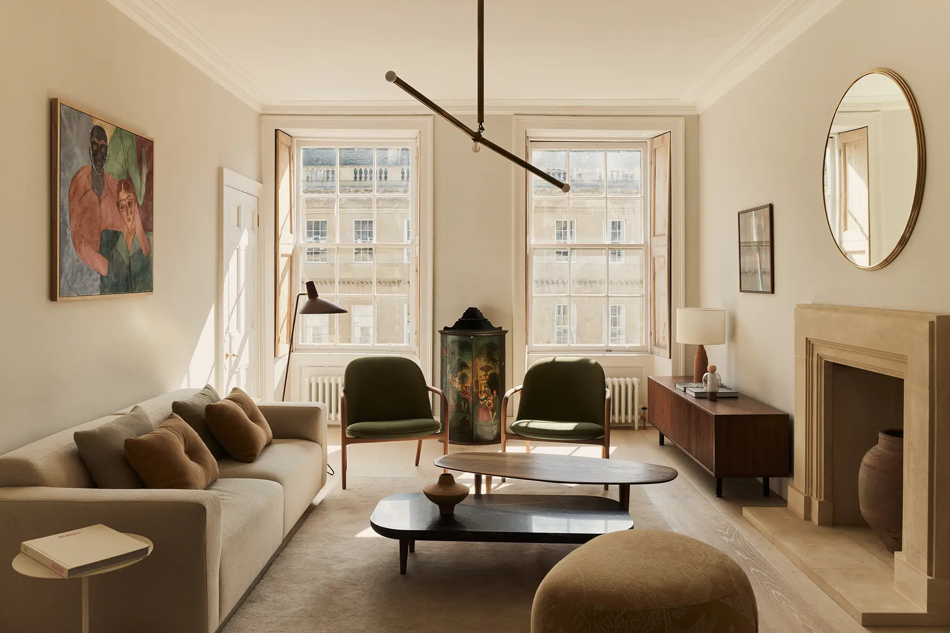

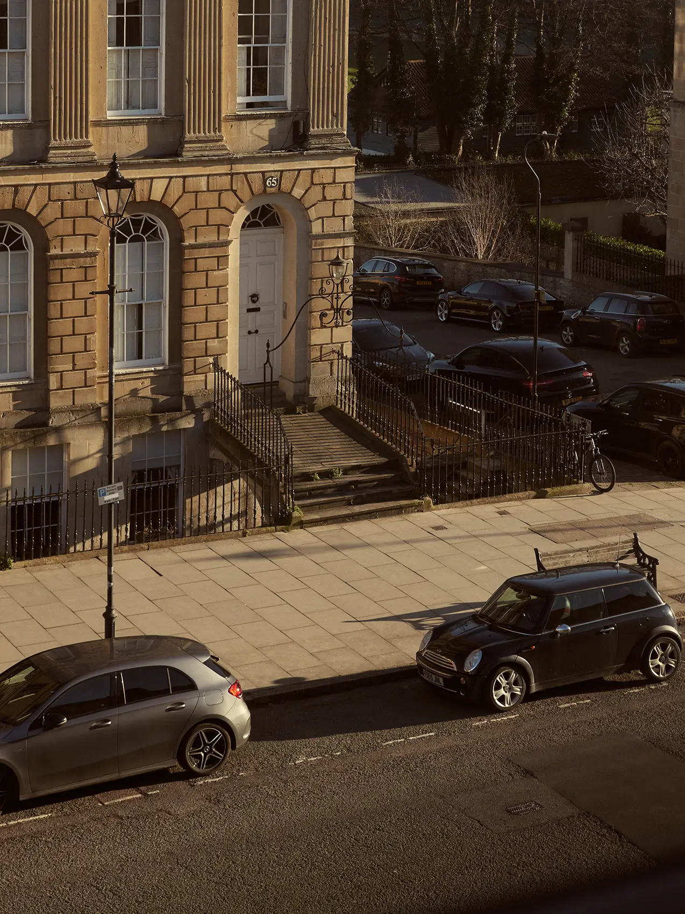


Get in touch
We would love to talk to you about your kitchen in order to create something that is ‘you’. Our kitchen brochure will help you to plan your bespoke kitchen.
